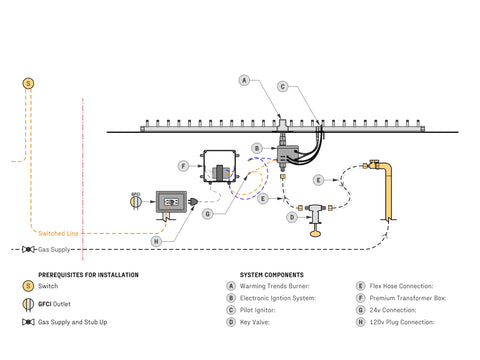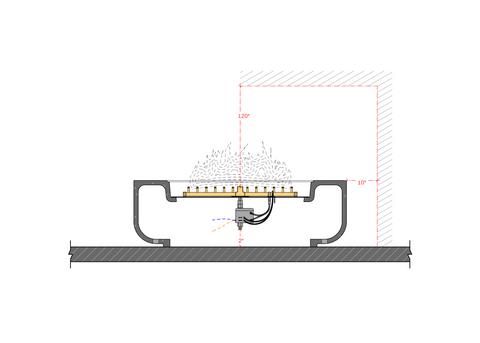Electronic Ignition Tech Specs
3D Models
Fuel requirements
GAS TYPE - before making all gas connections, ensure that the ignition system is compatible with the available fuel supply. Check all labeling on the appliance to confirm appliance fuel requirement.
GAS PRESSURE - The installer is responsible for using the correct fuel lines and/or regulation to provide gas to the fire feature within the specified minimum and maximum gas inlet pressures.
Electrical requirements
The Electronic Ignition System operates on 24 Volts AC power ONLY.
- Do not attempt to power this system using 110 Volts AC — permanent damage will result.
- Acceptable input voltages to the supplied 24V AC transformer include:
110V / 210V / 220V / 240V / 480V AC
(Refer to the label on the supplied transformer for proper connection information.) - Recommended wire size:
Use 12-gauge wire for all installations to ensure safe and consistent performance.
Note: All electrical work must comply with local codes. A licensed electrician should perform or review all wiring connections.
Clearance requirements
For fire features equipped with an electronic ignition system, the following minimum clearances from combustible materials must be maintained to ensure safe operation and compliance with manufacturer guidelines:
- Overhead Clearance
A minimum of 120 inches (10 feet) is required from the burner surface to any overhead combustible structure, including pergolas, eaves, and ceiling materials. - Side Clearance
A minimum of 10 inches must be maintained from the outer edge of the fire feature to any vertical combustible surfaces such as walls, posts, or surrounding structures. - Clearance Below System
A minimum of 2 inches of open air space beneath the ignition system is required to allow for ventilation and to prevent heat buildup against combustible surfaces.
These distances are based on testing and flame characteristics specific to electronic ignition burner systems and are essential for safe use in both residential and commercial settings.
Important: These clearance values represent the minimum requirements. Site-specific conditions or local building codes may necessitate additional clearances. Always refer to the full installation manual and consult with a licensed professional for final installation decisions.







