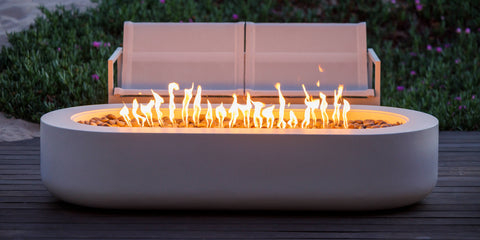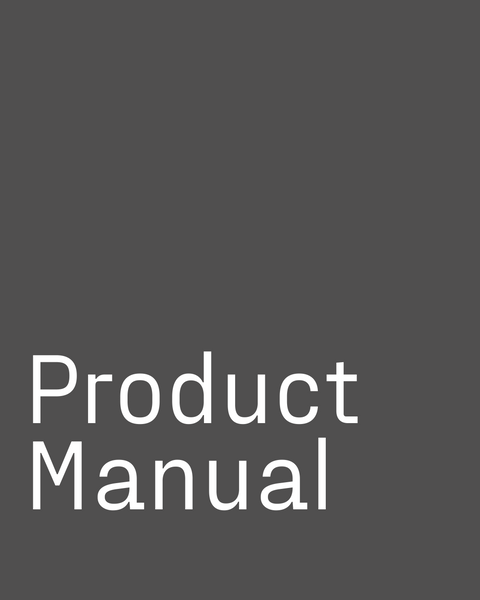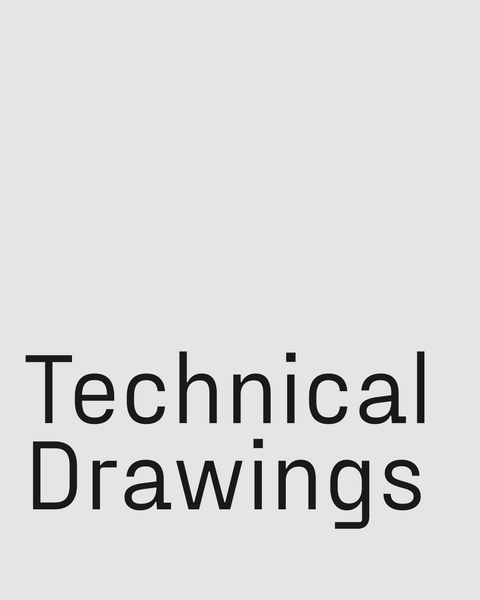ARCUS Technical Specifications
Dimensions, Weights & BTUs

Plan View

Perspective View

Side Elevation

3D Models
The installer is responsible for using the correct fuel lines and/or regulation to provide gas to the fire feature within the specified minimum and maximum gas inlet pressures below:




